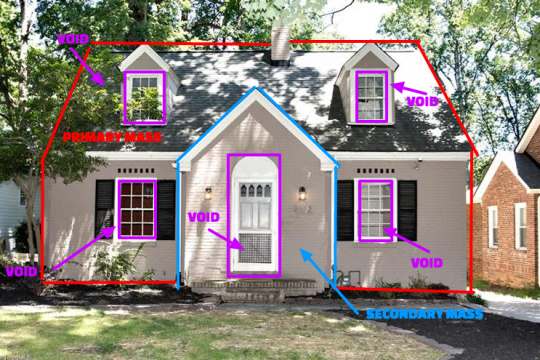
Like a Swiss Army Knife, 3D printing a versatile tool
I have been following 3D printing for the past 7 years and we are looking at a whole new revolution that will make manufacturing more traditional in the middle ages craftsman sense than we have known for some time.
3D printers will make it possible to have local factories of 5 to 12 people. This video is focusing on autos but it could easily branch out. So the same factory could make a number of different tools or items. It could be a family business for large families.
This is a possible revolution like we saw with personal computers and a less centralized society. This could be BIG.
Local Motors is bringing a radically different business model to the automotive industry. No design studios. No engineering staff. No massive factories. No dealerships. In other words, no massive capital investments. If they can make it work it could completely turn the industry upside down. Justin Fishkin, the Chief Strategy Officer of Local Motors, joins John and Gary for a most interesting conversation on the brave new world of crowd-sourced car design.


