New posts every week! from original site found here : http://mcmansionhell.tumblr.com/post/148605513816/mcmansions-101-what-makes-a-mcmansion-bad
McMansions 101: What Makes a McMansion Bad Architecture?
Sometimes people ask, why is xyz house bad? Asking this question does not imply that the asker has bad taste or no taste whatsoever - it means that they are simply not educated in basic architectural concepts. In this post, I will introduce basic architectural concepts and explain why not all suburban/exurban/residential houses are McMansions, as well as what makes a McMansion especially hideous.Disclaimer: These same principles do not always apply to Modernist or even canonically Postmodern architecture. These principles are for the classical or traditional architecture most residential homes are modeled after.
Design Principle #1: Masses; Voids
The mass is the largest portion of a building. Individual masses become interesting when they are combined together to form a façade. The arrangement of these shapes to create weight is called massing. As the pieces are combined, they are divided into categories: primary and secondary masses (1).The primary mass is the largest shape in the building block. The secondary masses are the additional shapes that form the façade of a building.
Windows, doors, or other openings are called voids. Voids allow creation of negative space that allow for breaks within masses. Placing voids that allow for natural breaks in the mass create balance and rhythm across the building’s elevation.
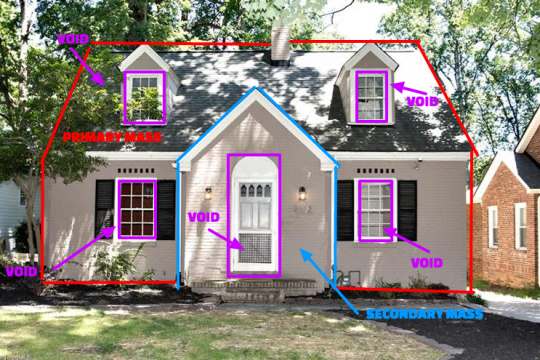
For example: an oversized projected entry or portico (secondary mass) will overwhelm the house (primary mass) behind it.
The McMansion has no concept of mass.
McMansions often have so many secondary masses that the primary mass is reduced to a role of filling in gaps between the secondary masses. An example:
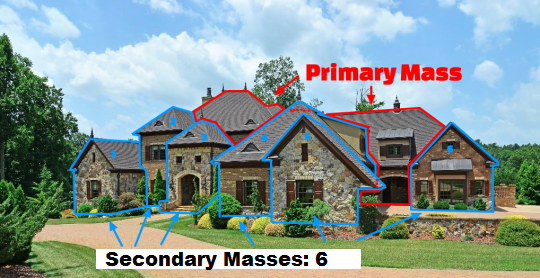
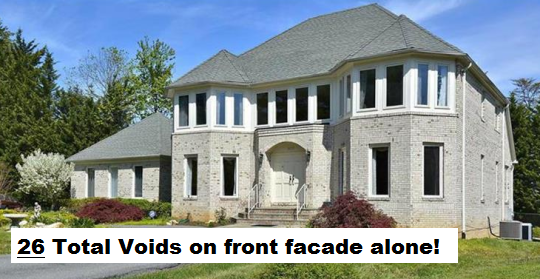
Design Principle #2: Balance
Balance is the relationship among the parts of a building on either side of an imaginary centerline through the middle of the house. Houses can be symmetrically or asymmetrically balanced.In a symmetrically balanced house, the shapes on one side of the centerline match the shapes on the other side. The two halves are visually equal, as seen in the example below.

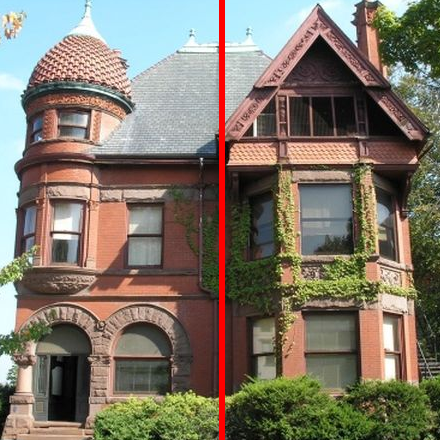
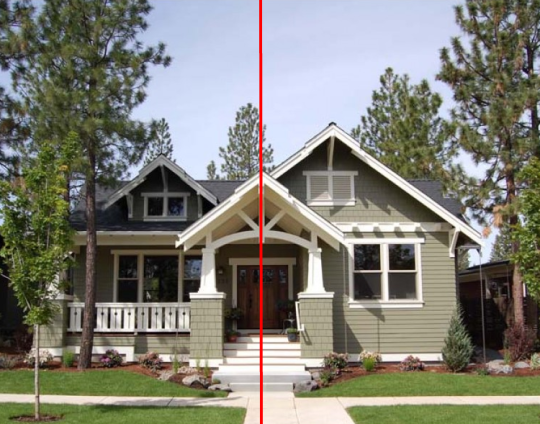
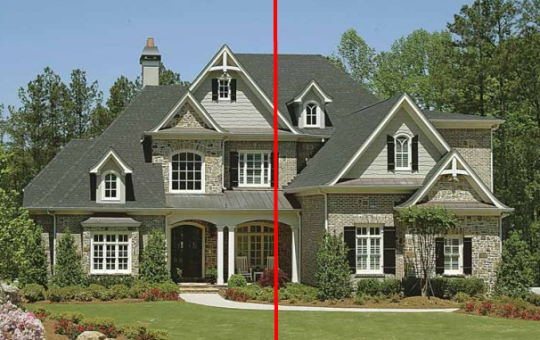
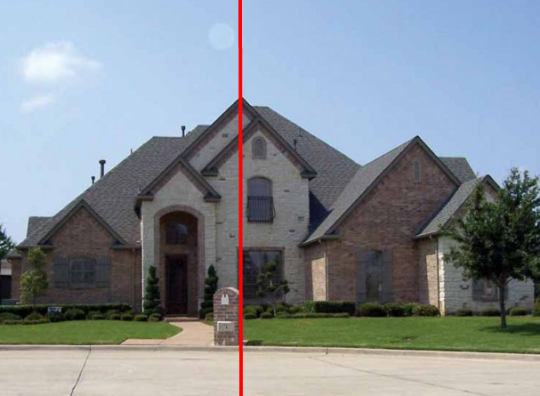
Design Principle #3: Proportion
Proportion refers to the relationships of one part of a façade to the whole. A house that is correctly proportionate establishes a visual relationship between all parts of its exterior. The voids, primary, and secondary masses should all be proportional to one another in order maintain architectural harmony.This is an example of a properly proportioned house:
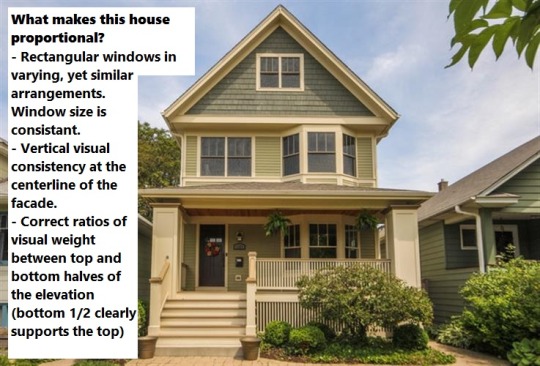
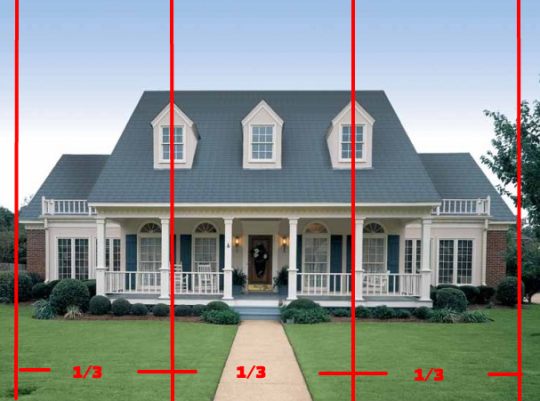
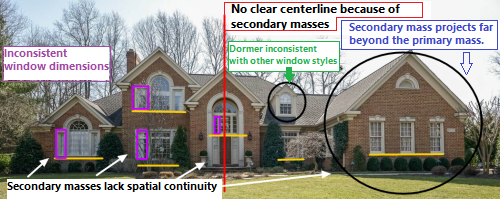
Design Principle #4: Rhythm
Rhythm in architecture describes the use of repetitive elements in order to establish architectural harmony. It is based off of three main principles: the principle of Proximity, the principle of Similarity, and the principle of Continuation. These principles are part of a larger set known as Gestalt Principles.The principle of proximity states that objects that are close together should complement each other. This is the same principle that has us grouping four windows in two groups of two, rather than as four individuals. This colonial revival house properly demonstrates the principle of proximity:
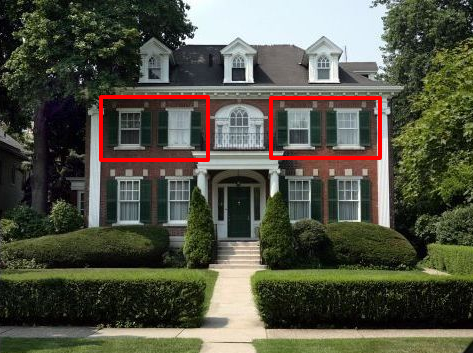
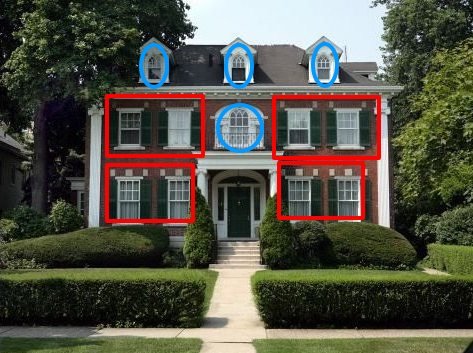
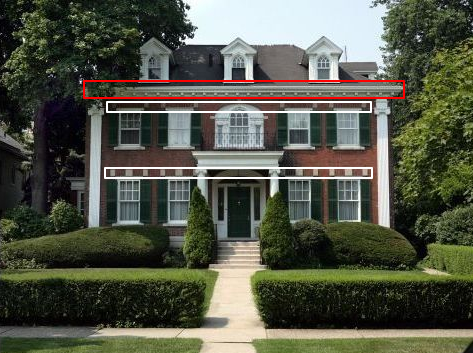
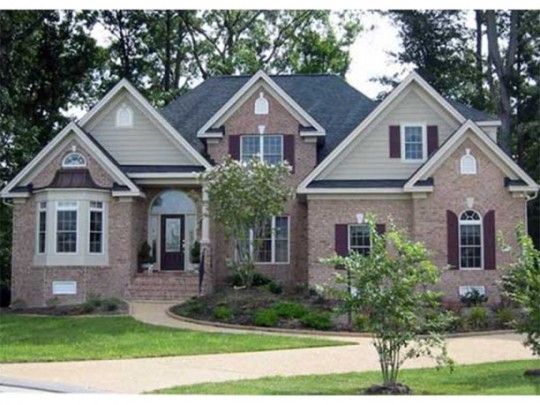
Sources:
Edelman, Sandra, Judy Gaman, and Robby Reid. What Not to Build: Architectural Options for Homeowners. Upper Saddle River, NJ: Creative Homeowner, 2006.
McAlester, Virginia, A. Lee McAlester, Lauren Jarrett, and Juan Rodriguez-Arnaiz. A Field Guide to American Houses: The Definitive Guide to Identifying and Understanding America’s Domestic Architecture. 2nd ed. New York, NY: Knopf, 2013.
Photos taken from screenshots from Zillow.com. The use of this content for the purpose of non-commercial (which this is) criticism, education, or parody (which this is) is protected by the fair use clause of the DMCA. https://www.dmca.com/FAQ/Fair-Use